Elevator Project
These photos represent measurements from the planning guide for the Hydraulic LU/LA (Limited Use/Limited Access) elevator that was linked in the recent email. The elevator comes in both electric and hydraulic versions, but the electric required a larger hoistway which would partially block the sanctuary door.
You can see the product details and view spec sheets HERE
Fig1
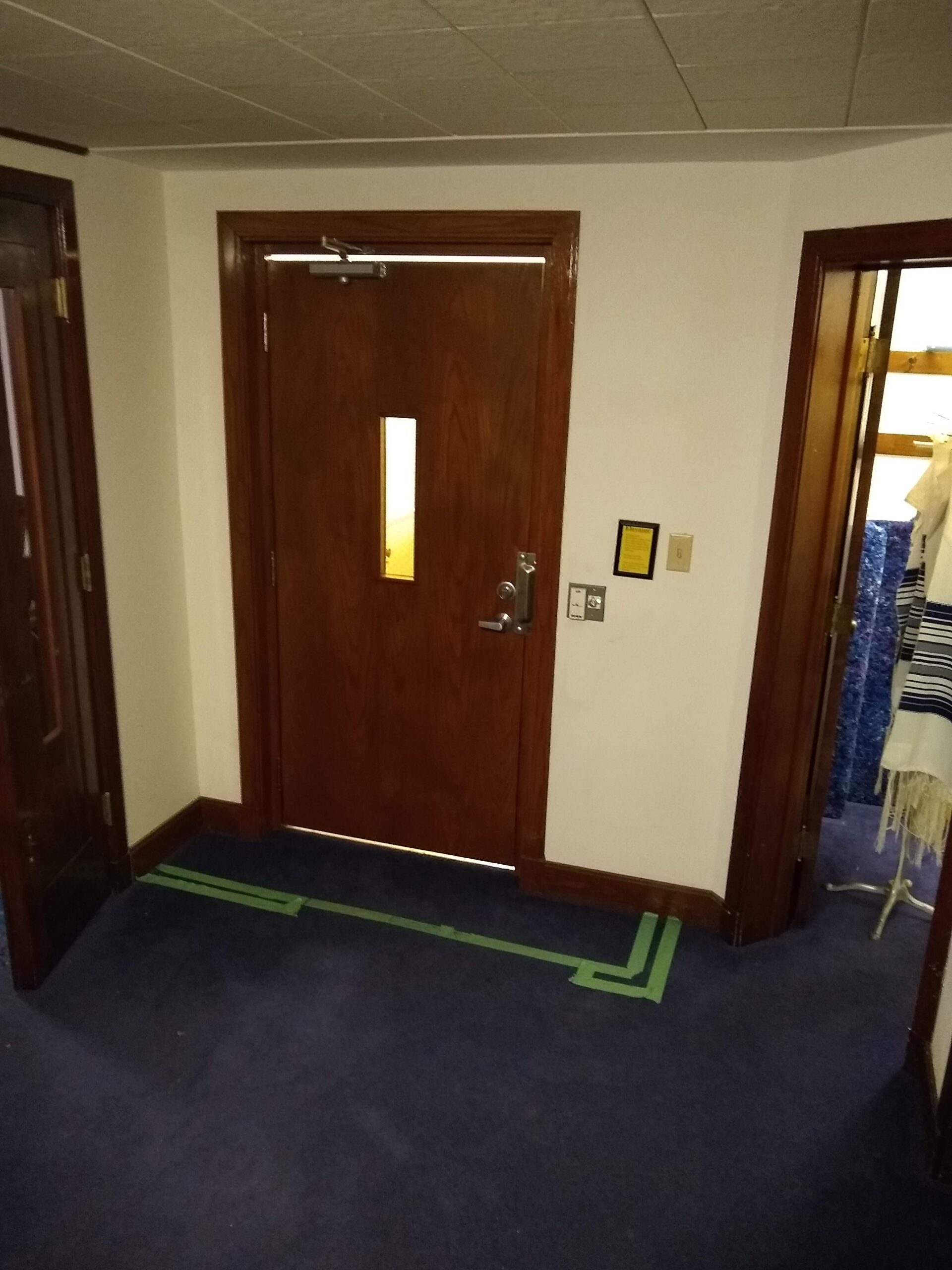
Figure 1
The current elevator door. Green tape shows where new wall would be.
The original stairwell opening is approx. 6 inches in front of the door.
Fig 2
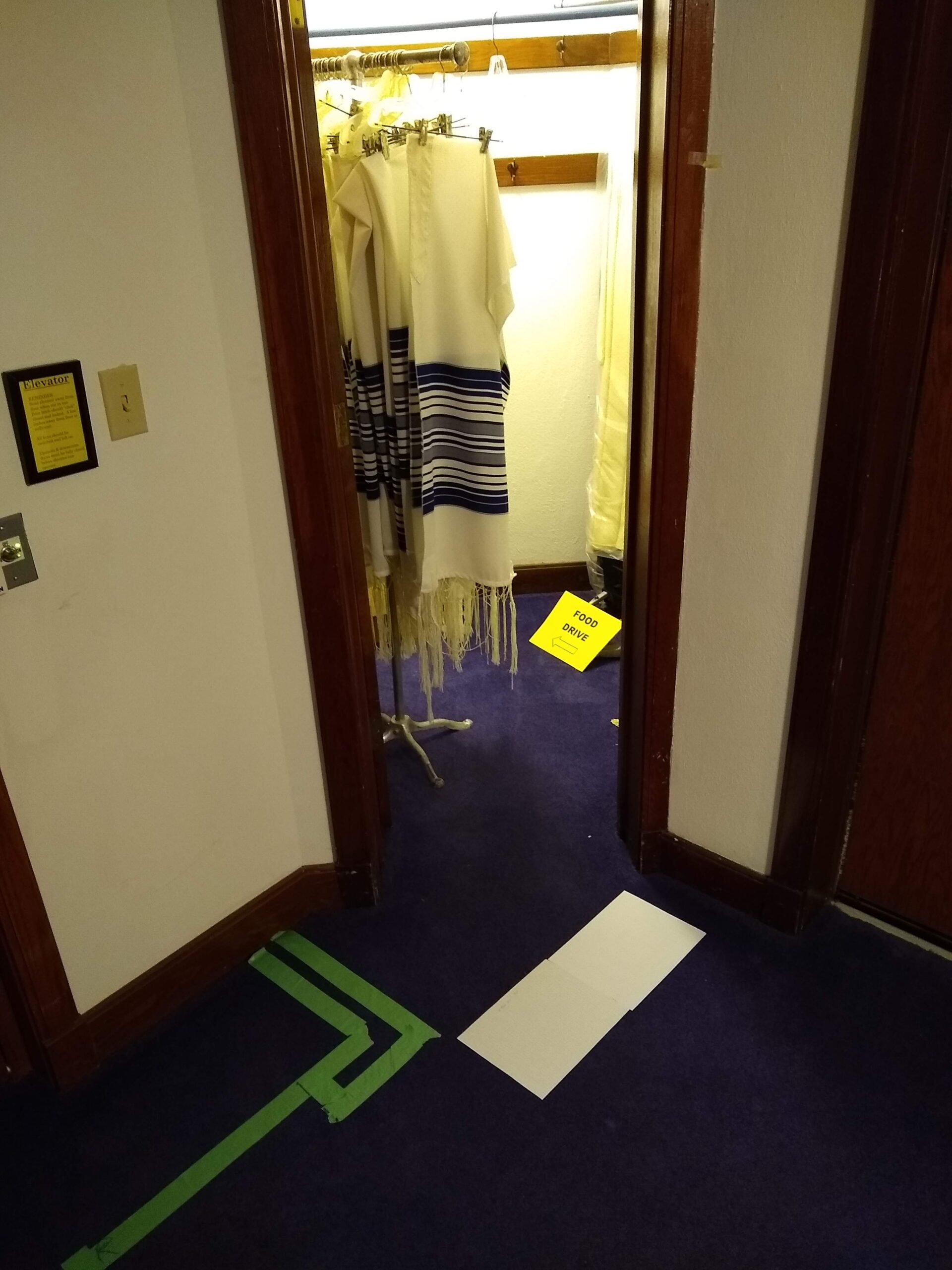
Figure 2
Detail showing new wall in relation to closet. White paper shows where the concrete wall is in the basement. Note this section of the concrete doesn’t appear to be supporting anything.
Fig 3
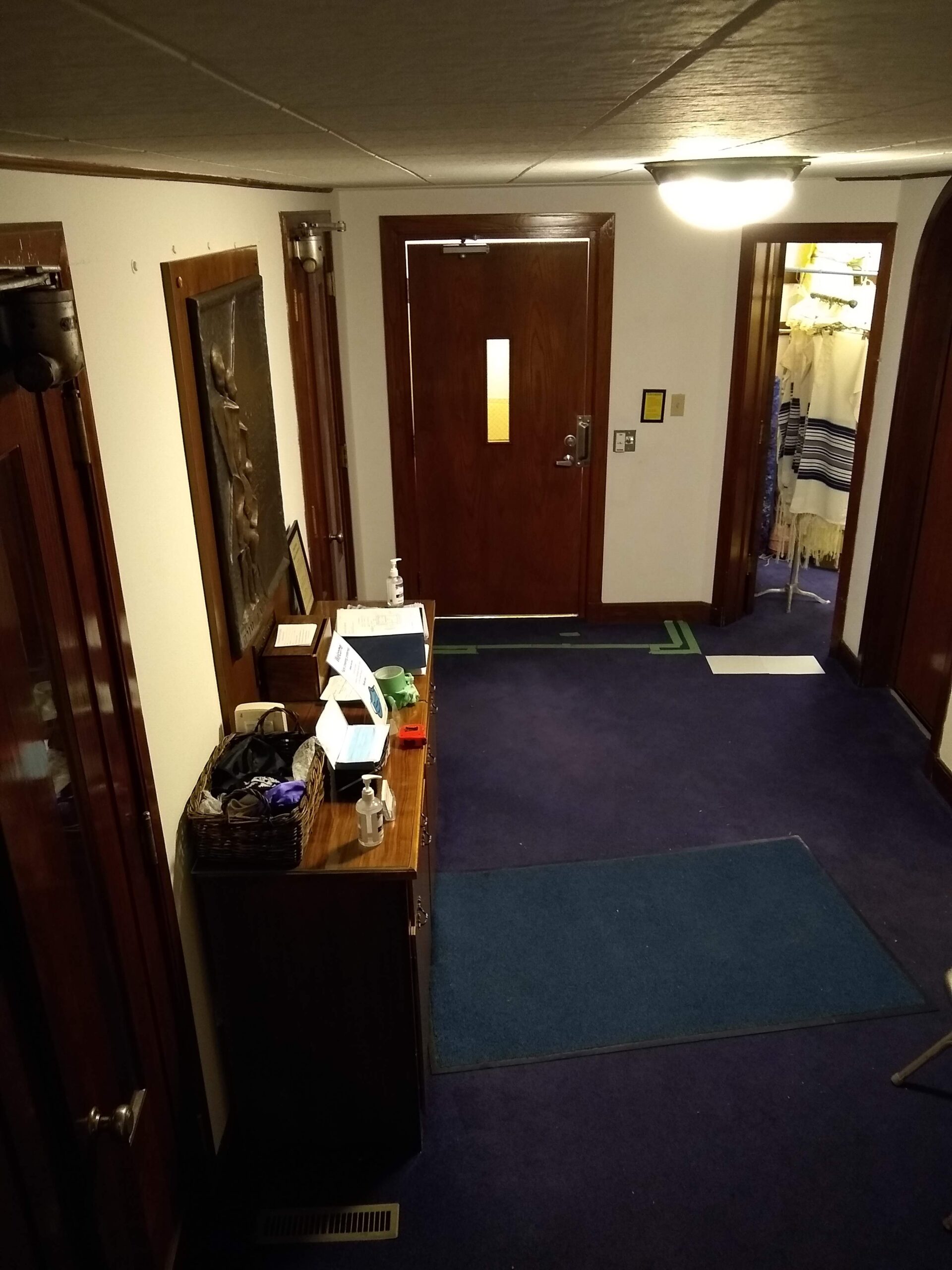
Figure 3
The current lobby.
Fig 4
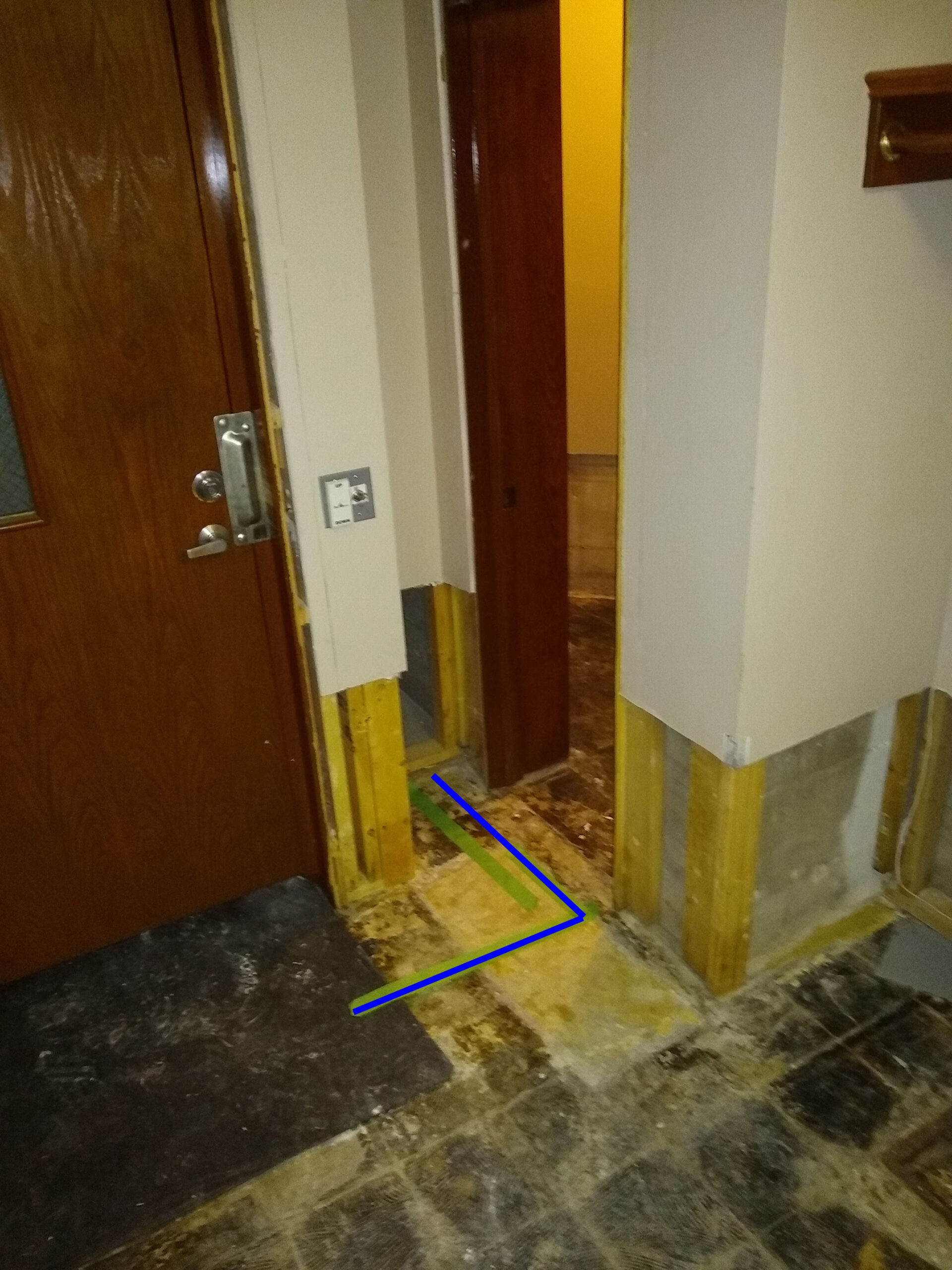
Figure 4
Basement detail. Blue line shows where the wall would be. It would block the closet door.
Fig5
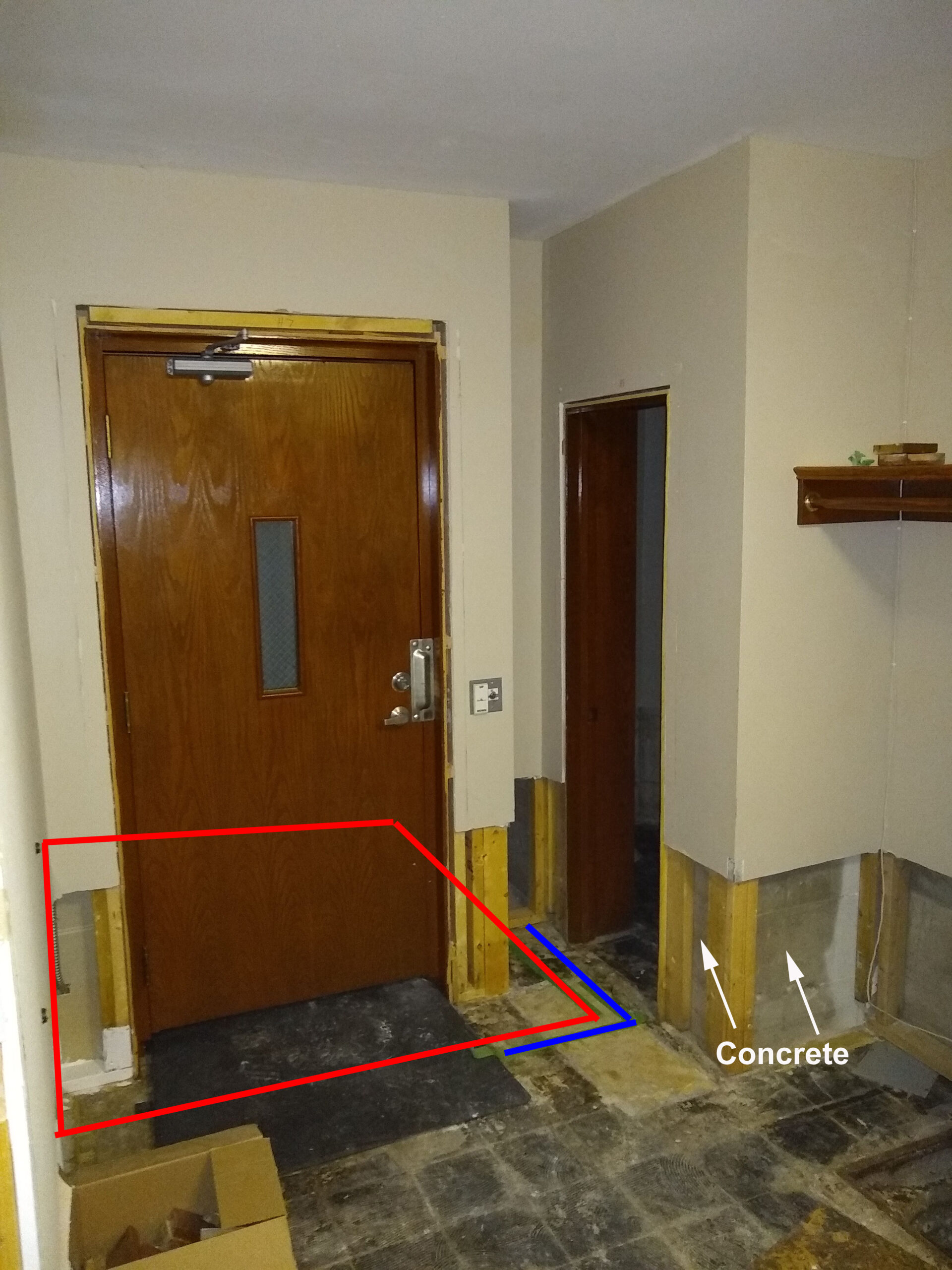
Figure 5
Basement. Red line shows approximate pit location. The LU/LA elevator would require a 14″ deep pit, lined with concrete and with drainage.
The section of concrete wall is below the part indicated in Fig. 2, and doesn’t appear to be supporting anything. The hydraulic LU/LA requires a machine room, for which the closet would be ideal. This would require removing that section of concrete and installing a door at an angle next to the sump hole.
Fig x
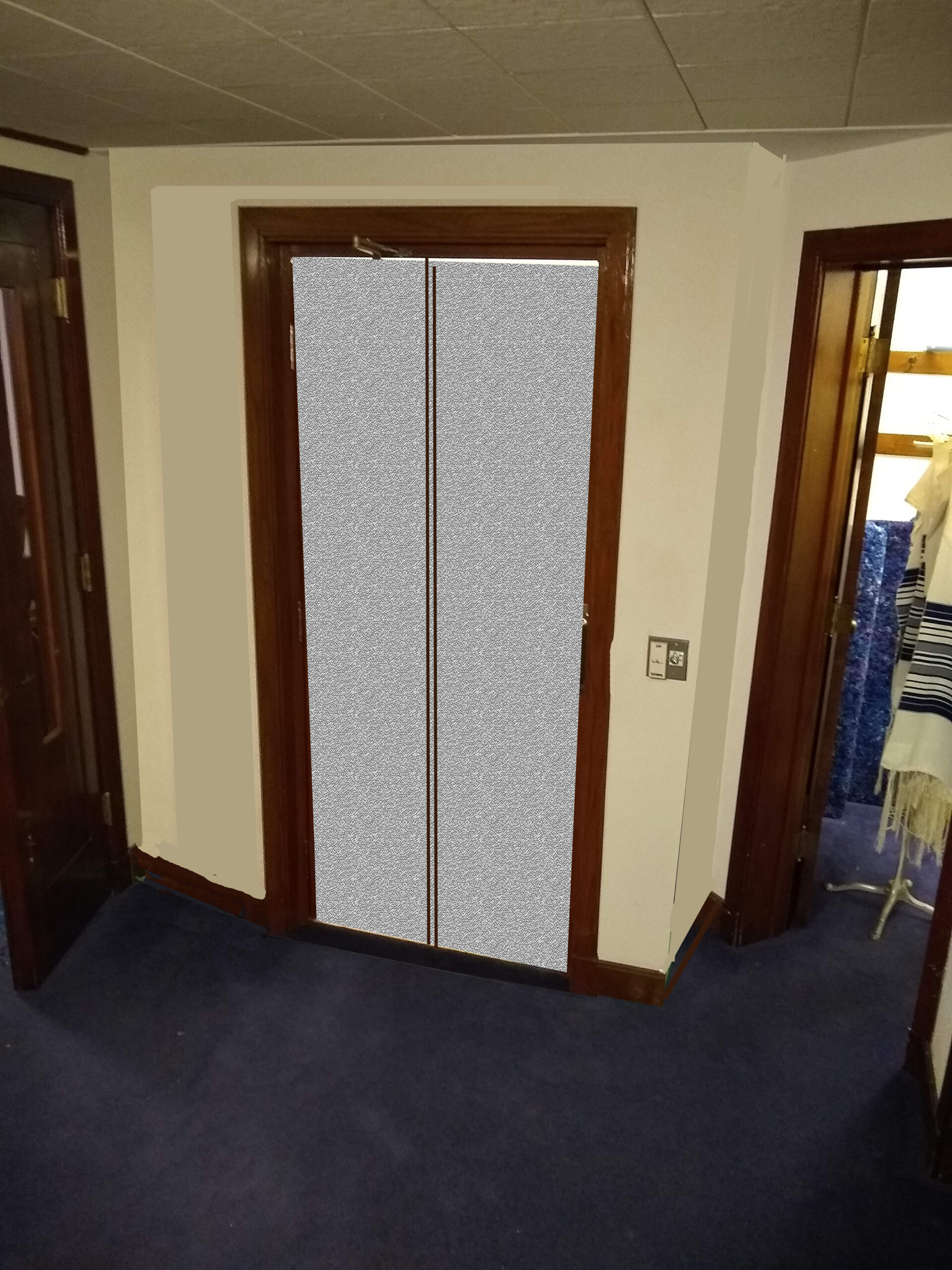
Figure X
Untalented artist’s rendering of the completed upstairs elevator.
Fig-y
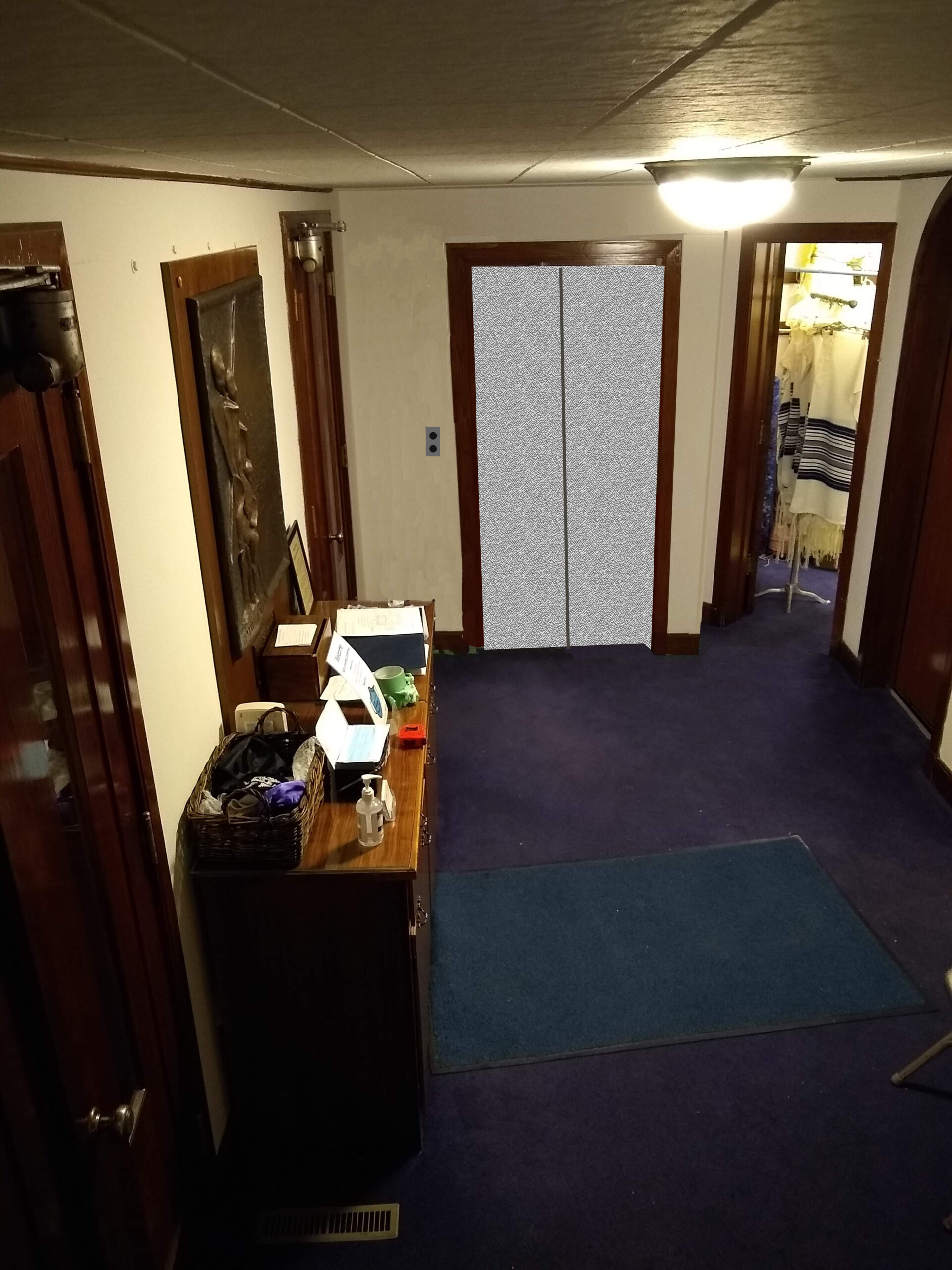
Figure Y
The lobby with new elevator
Fig z
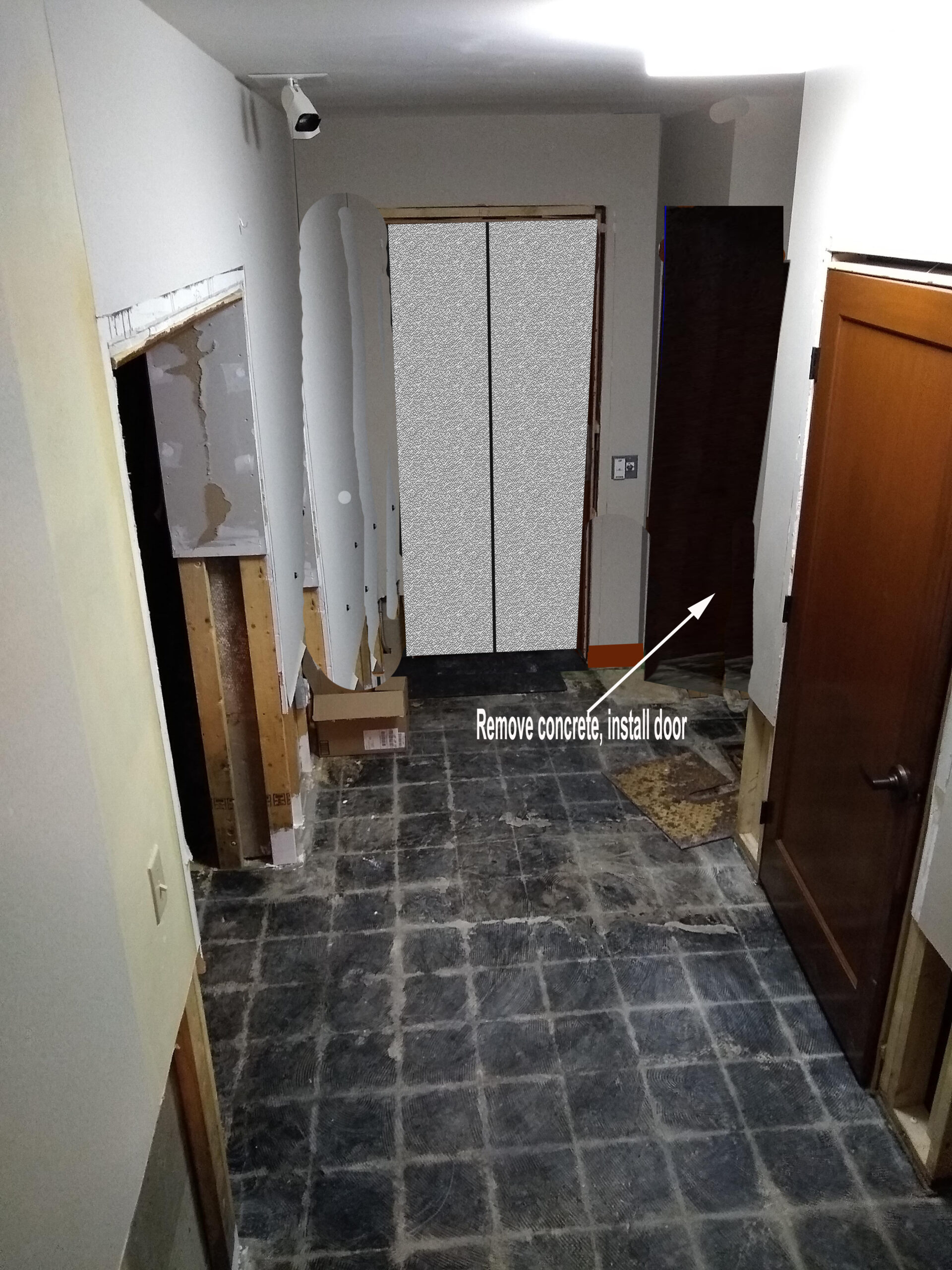
Figure Z
Basement with new elevator. Closet door moved to the side.
